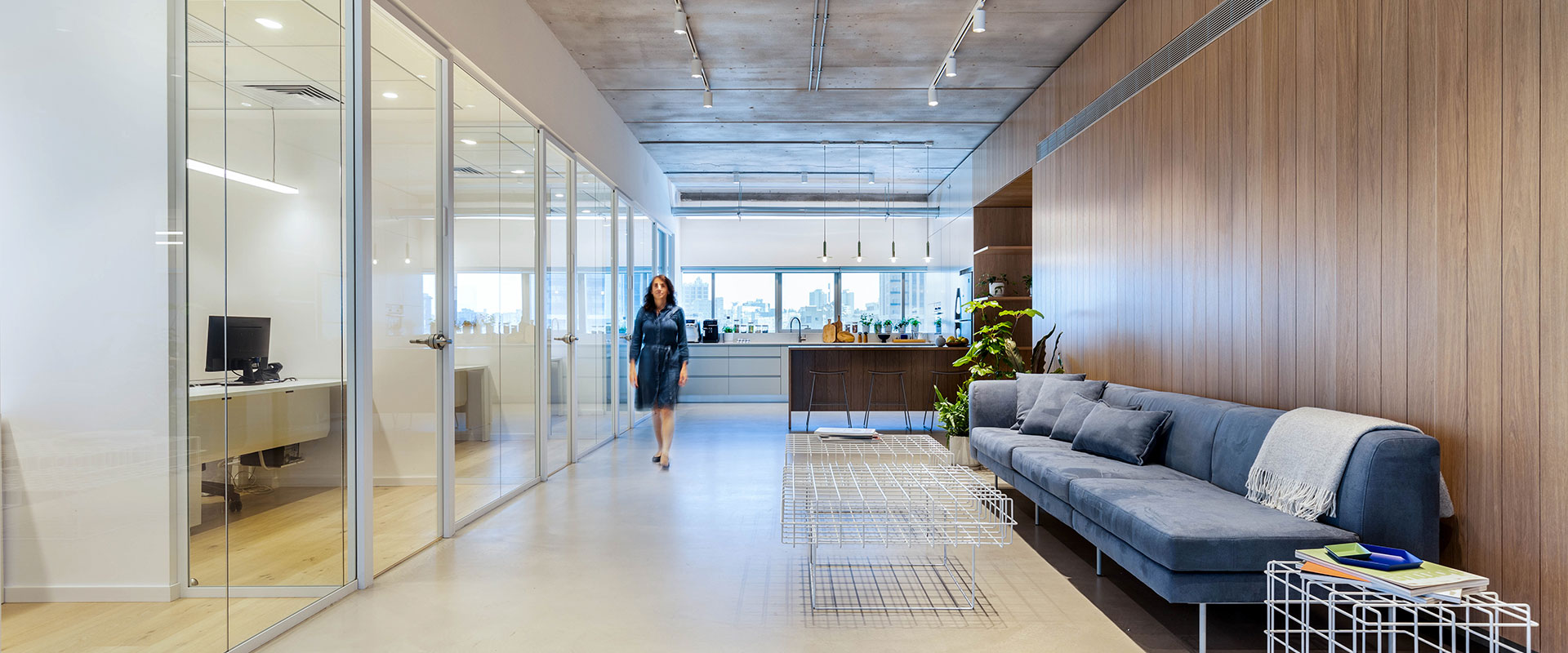
Educational
Educational
This amazing project has been developed in Israel for the Foundation for the Encouragement and Development of the Construction Industry.
The place designed for daily office work, includes a classroom for holding courses and advanced training.
It was essential to create a pleasant and calm atmosphere, a place that feels like being at home.
The central space is a welcome area that includes a large sofa, an open kitchen and a bar. Around it, office rooms with transparent glass walls show up.
Architects Maya Elazar and Alma Revesz were able to maintain clean, simple lines, using quality materials. The idea was to emphasise materials and texture rather then colours. They used natural materials borrowed from the construction industry. Concrete, iron, wood accompany the minimal design furniture inside the rooms. High quality stands out for its simplicity.
Photography Orit Arnon